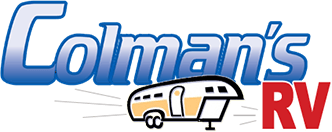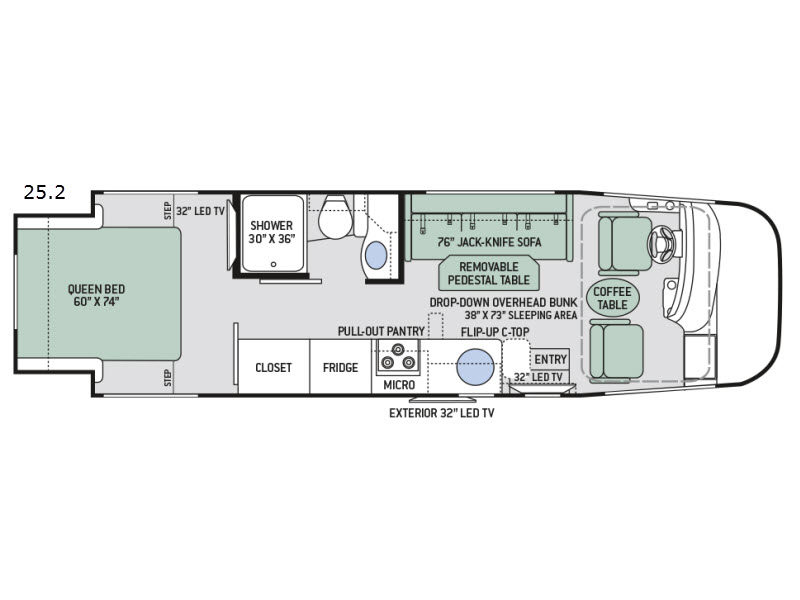 +42
+42- OUR PRICE: $39,890
- List Price: $52,538
- Discount: $12,648
-
Sleeps 5
-
1 Slides
-
Bunk Over CabOutdoor Entertainment
-
26ft Long
-
Harbor Shores, Whisper Dune II
25.2 Floorplan
Specifications
| Sleeps | 5 | Slides | 1 |
| Length | 26 ft 6 in | Ext Width | 7 ft 10 in |
| Ext Height | 11 ft 3 in | Int Height | 6 ft 10 in |
| Interior Color | Harbor Shores, Whisper Dune II | Exterior Color | Windjammer or Vanilla Ice on HD-MAX |
| Hitch Weight | 8000 lbs | GVWR | 12500 lbs |
| Fresh Water Capacity | 39 gals | Grey Water Capacity | 40 gals |
| Black Water Capacity | 30 gals | Tire Size | 16" |
| Furnace BTU | 30000 btu | Generator | Cummins Onan RV QG 4000 |
| Fuel Type | Gas | Miles | 12427 |
| Engine | 6.8L Triton V10 | Chassis | Ford E-Series |
| Horsepower | 305 hp | Fuel Capacity | 55 gals |
| Wheelbase | 194 in | Number Of Bunks | 1 |
| Available Beds | 1 | Torque | 420 ft-lb |
| Refrigerator Type | Double Door | Refrigerator Size | 6 cu ft |
| Cooktop Burners | 3 | Shower Size | 30 x 36 |
| Number of Awnings | 1 | LP Tank Capacity | 40.9 |
| Water Heater Type | Instant Tankless | AC BTU | 13500 btu |
| TV Info | Above Entry Door 32" LED, Bedroom 32" LED, Exterior 32" LED | Awning Info | 18' Power |
| Gross Combined Weight | 18500 lbs | VIN | HDC18596 |
Description
Step inside behind the front passenger seat where there is a 32" LED TV overhead. Straight in from the door is a jack-knife sofa with seat belts for safe traveling. There is also a removable pedestal table for meal time, and the sofa can easily be made into a sleeping space for an extra overnight guest.
Above the cab area you have a drop-down overhead bunk with a 38" x 73" sleeping area. Between the driver and passenger seat there is a coffee table where you can enjoy your morning cup of Joe.
To the left of the main entry door find a round sink, counter space with a flip-up top extension, a three burner range with overhead microwave above, plus a pull-out pantry and refrigerator for your food items. You will find it quite simple to create light meals and snacks.
Further back along the road side enjoy the convenience of a complete bath providing a 30" x 36" shower, toilet, and a vanity with sink. There are also overhead cabinets for your towels and toiletries. A nice size wardrobe is directly across the hall along the curb side wall for your clothes and things.
Head back to the rear of the coach through a sliding door to the master bedroom where you will find a rear slide out queen bed. There is a slight step up at the foot of the bed, and you will also enjoy viewing the 32" LED TV from bed.
There is another 32" LED TV found on the exterior of the coach so you can enjoy your favorite movie or ballgame out under a star filled sky, plus so much more!
Features
- Ford® E-Series Chassis – 6.8L Triton® V10 Engine,305HP, 420 lb.-ft. Torque – TorqShift® 6-Speed Automatic
- Welded Tubular Steel Floor System
- Welded Tubular Aluminum Roof & Sidewall Cage Construction
- One-Piece Fiberglass Front Cap
- HD-MAX® Slick Fiberglass Sidewalls
- Rotocast Storage Compartments
- Flush Mount Radius Compartment Doors
- Premium One-Piece TPO Roof
- Slide out Room Awning
- Power Patio Awning with Integrated LED Lighting
- Low Entry Stairwell
- Roof Ladder (N/A 25.2)
- Crown Roof
- Patio Light
- Exterior Grab Handle
- Black Frameless Windows
- Vacu-Bond Laminated Roof, Walls & Floors with Block Foam Insulation
- 8,000-lb. Trailer Hitch w/7 Pin Round Connector
- Entry Door with Deadbolt Lock
- Touchscreen AM/FM Dash Radio with CD Player, Bluetooth®, Back-Up Monitor & Mirror Display
- Heated/Remote Exterior Mirrors with Integrated Side View Cameras
- Reclining/Swivel Leatherette Captain’s Chairs with Stow-Away Coffee Table
- Emergency Engine Start Switch
- Cruise Control
- Tilt Steering Wheel
- Fog Lights
- Power Privacy Shade on Windshield
- 16” Tires with Stainless Steel Wheel Liners
- Valve Stem Extenders on Rear Wheels
- Dash Workstation with 110-volt & 12-volt Outlets
- Rubber Tread Entry Steps with Lighted Step Well
- Metal Entry Grab Handle
- Residential Vinyl Flooring Throughout
- 82” Interior Ceiling Height
- LED Lighting
- Ceiling Ducted Air Conditioning System
- Flat Panel Cabinet Doors with Rattan Inlay & Nickel Finish Hardware
- Full Extension Ball-Bearing Metal Drawer Guides
- Leatherette Sofa & Removable Pedestal Table (24.1 & 25.5)
- Leatherette Jack-Knife Sofa & Removable Pedestal Table (25.2)
- Dream Dinette® Booth (25.3 & 25.4)
- Window Privacy Shades
- 12-volt Attic Fan with Cover in Living Area
- 6 cu. ft. Double Door Refrigerator
- 3-Burner Gas Cook-top
- Convection Microwave Oven
- Pressed Laminate Counter-tops
- Oversized Sink with Single Handle Faucet & Pull-Down Sprayer
- Flip-Up Counter-top Extension
- Pull-Out Pantry (25.2, 25.3 & 25.4)
- 3 Burner Gas Cook-top with Oven & Standard Microwave Oven
- Two (2) Twin Beds with Upholstered Covers – Converts to King Size Bed (24.1 & 25.5)
- Queen Size Bed (25.2 & 25.3)
- Full Size Bed (25.4)
- Power Drop-Down Hide-Away Overhead Bunk with Cotton Cloud™ Mattress & Bunk Ladder
- Designer Headboard (24.1& 25.3)
- Solid Surface Counter-top (24.1 Bathroom Only)
Bedroom & Bathroom Option
- 12-volt Attic Fan with Cover in Bedroom
Entertainment
- 32” LED TV in Living Area
- 32” LED TV in Bedroom
- Exterior 32” LED TV on Manual Swivel
- DVD Ready on All TVs
- Bluetooth® Coach Radio System in Bedroom with Exterior Speakers
- Power Charging Center for Electronics
- TV Antenna & Booster
- Digital TV Antenna
- Cable TV Ready
Electrical & Plumbing
- Onan® RV QG 4000 Gas Generator
- 30-amp Detachable Shoreline Power Cord
- Automatic Shoreline-to-Generator Transfer Switch
- 13,500 BTU Roof Front Air Conditioner
- Battery Disconnect Switch
- Second Auxiliary House Battery
- Instant Tankless Water Heater
- Water Heater Bypass System
- Outside Shower
- Systems Control Center
Save your favorite RVs as you browse. Begin with this one!
Loading
Colmans RV is not responsible for any misprints, typos, or errors found in our website pages. Any price listed excludes sales tax, registration tags, and delivery fees. Manufacturer pictures, specifications, and features may be used in place of actual units on our lot. Please contact us @217-793-7300 for availability as our inventory changes rapidly. All calculated payments are an estimate only and do not constitute a commitment that financing or a specific interest rate or term is available. All estimates are based on 15% down and 7.99% APR on new units and 9.99% APR on used units. Terms will vary according to price.
Manufacturer and/or stock photographs may be used and may not be representative of the particular unit being viewed. Where an image has a stock image indicator, please confirm specific unit details with your dealer representative.





